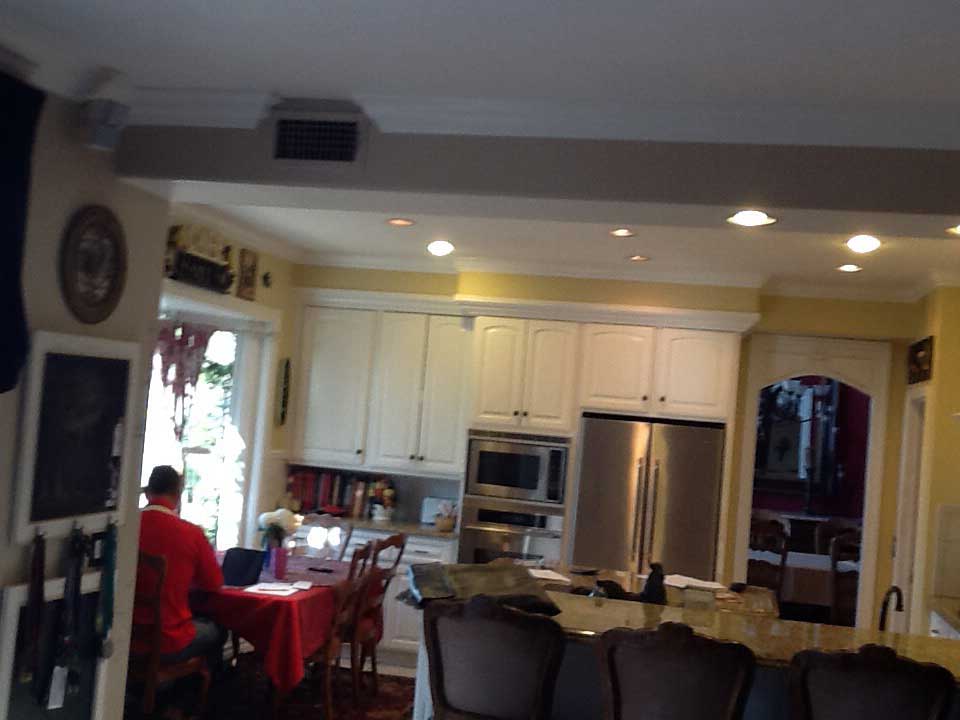
For the Maihens, residents of Dove Canyon, their previous kitchen design had some fundamental problems. First, it was cluttered. There wasn’t a lot of storage space, and there was also a dining table located in the kitchen that obstructed access to the majority of the cabinets that were originally...



