A couple in Mission Viejo heard about the great work of APlus through a neighbor, and decided we were the perfect company to give their dated home a facelift.
Before
The home’s previous look was too cookie-cutter to make much of an impression. The owners wanted to change things up with a warm, inviting style inspired by traditional architecture and design themes. As the contractors on this job, our goal was to match the homeowner’s refined personal style, while still making the house comfortably livable and practical.
Restructuring
Everything was stripped down to the bare bones of the house’s walls and floors. Patagonian Rosewood amaretto planks from Johnson wood floors were installed, immediately introducing a warm cherry hue. The hardwood was extended out into the living room, and a balustrade was built as a separator between the two levels.
White River Granite countertops were installed over the brand new construction of custom cabinets in a G-shape. They were built from high quality maple wood in a Euro & Face frame style, with Tuscan style doors. A Honey wiping stain with witting glaze was applied to the wood’s surface to give a radiant finish that matches closely with the color of the floors. Unique touches were added, including a subtly carved wooden hood casing over the stove area, and spice pulls beneath, as well as textured glass inserts in two of the cabinets framing the window. Our team also installed hidden electrical outlets on the underside of the top cabinets, allowing for appliances to be plugged in without having unsightly wall plugs break the visual flow of the walls, which sport a full-height tile backsplash made of Bedrosians’ set of Tranquility tiles from their Eclipse collection.
On the far side of the kitchen, a breakfast bar was made, with carved posts and plenty of legroom to accommodate multiple seats. To the left of the stairs descending into the living room, we built a wine bar area with a sink and cabinets in a pale Swiss Coffee finish.
Appliances
Along with building this whole new traditional kitchen, we also helped the homeowners select and install premium appliances, including a KitchenAid 27” Electric Built-In Microwave/Oven Combination to the right of a KitchenAid 36” Gas Built-In Cooktop, and a KitchenAid Undercounter Dishwasher on the kitchen’s windowed side.
Fireplace
To make the living room more functional and fashionable, we created a new focal point for the room by installing built-in shelves in a pristine Swiss Coffee finish. The shelving was built around the fireplace, which was freshly faced with Ledger stones from Sparkstone’s Harbor Mist collection.
Bathroom
The same wood flooring was continued into the bathroom. which features the same cabinet and counter construction as the kitchen, and a walk-in shower also lined with tiles from Sparkstone’s Harbor Mist collection in mixed patterns.




Are you thinking of giving your Mission Viejo home a facelift as well? APlus Interior Designs handles all types of renovations throughout the entirety of Orange County. Contact us today for a quote!

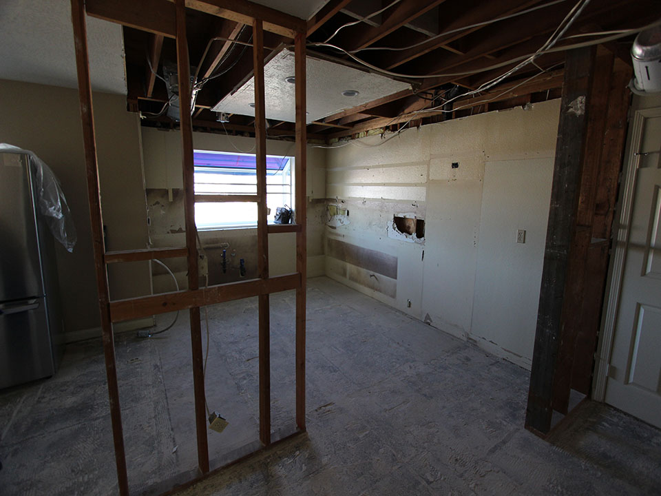
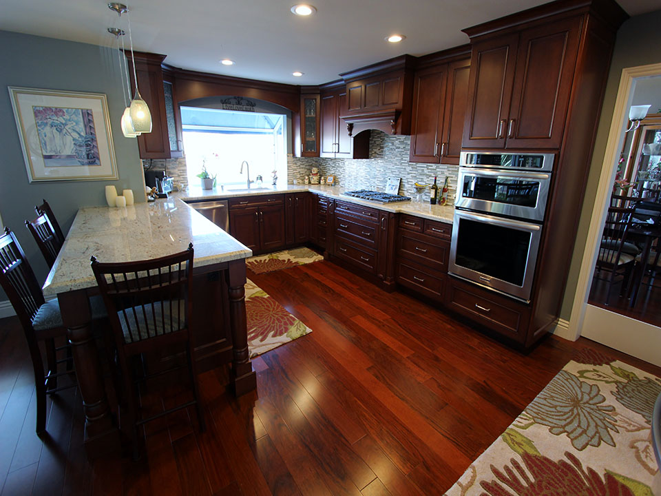
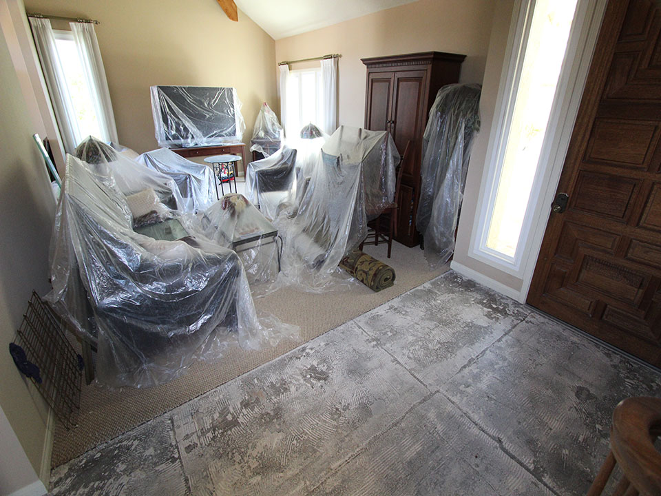
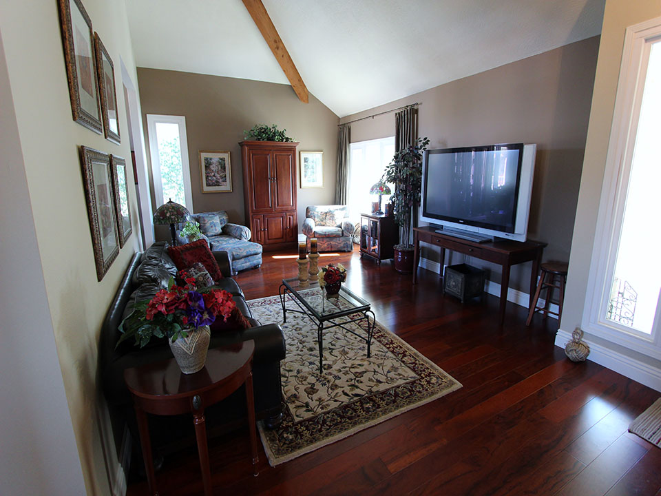
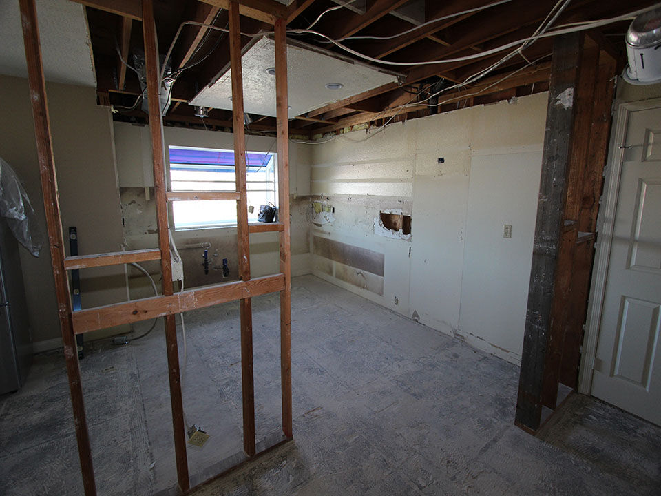
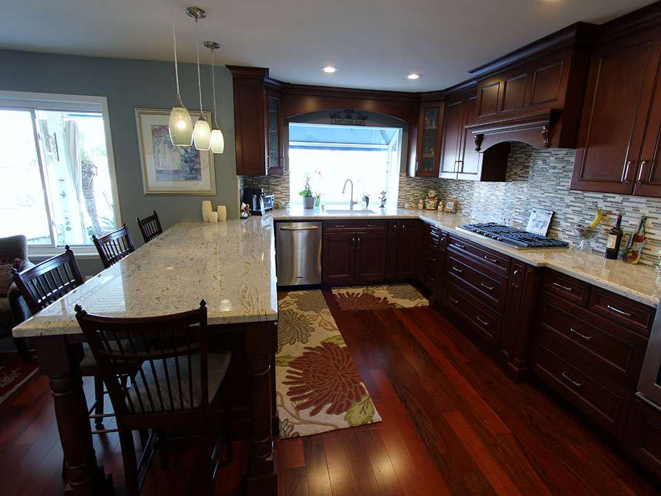
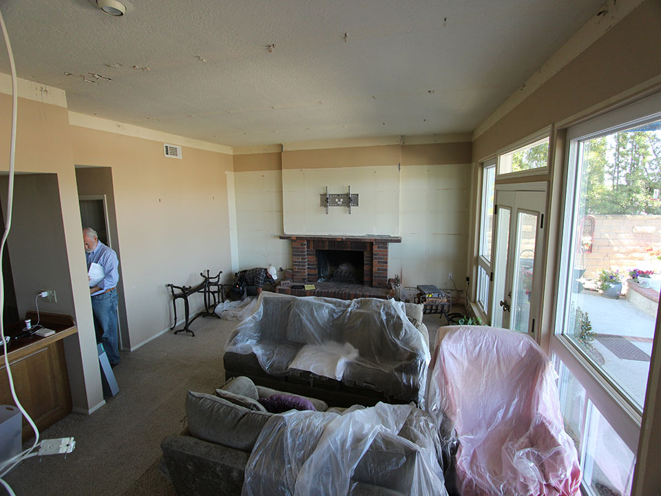
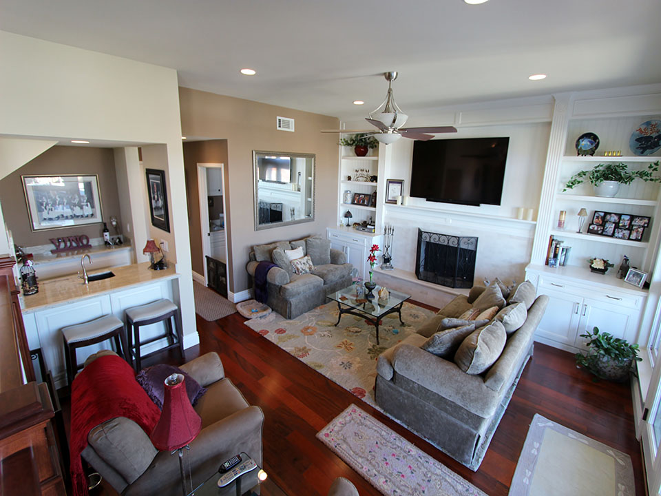


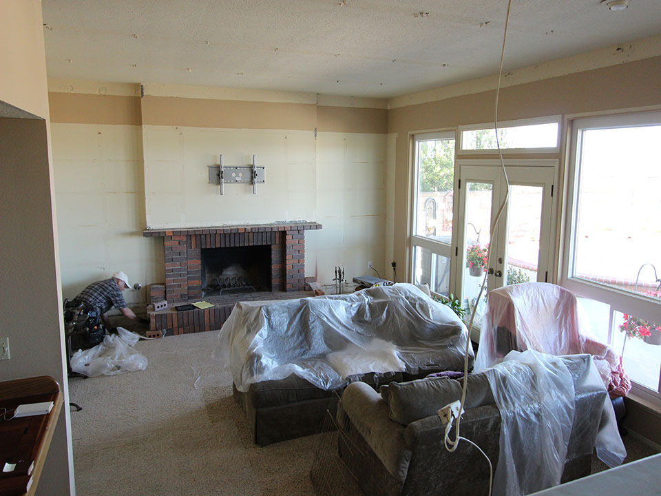
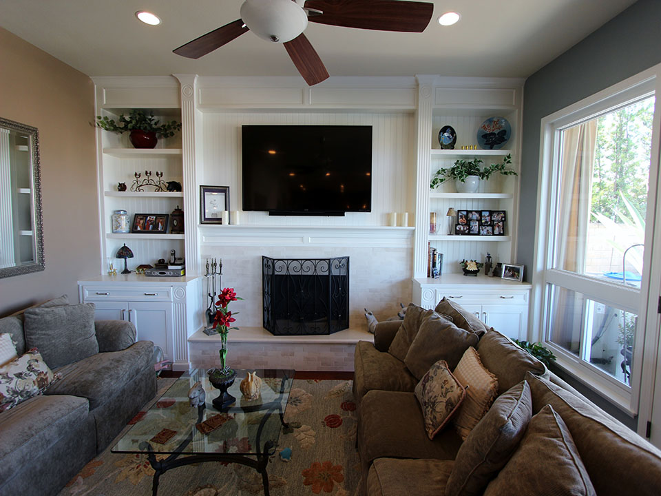
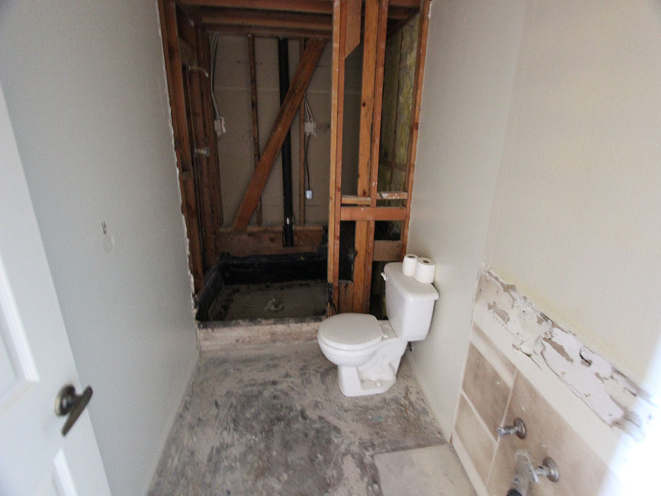







0 comments:
Post a Comment