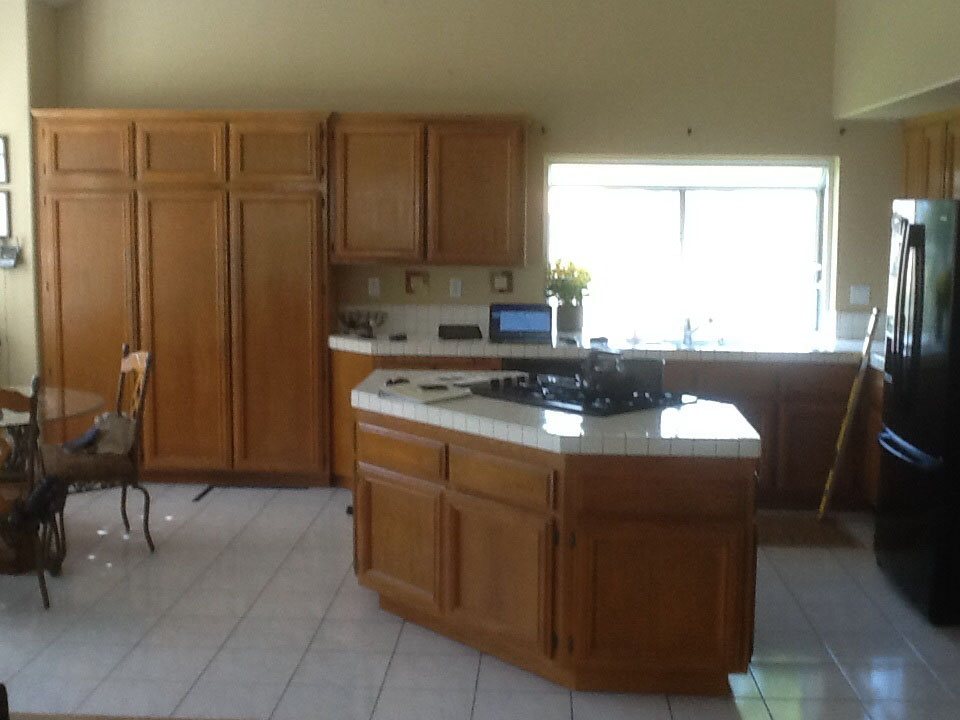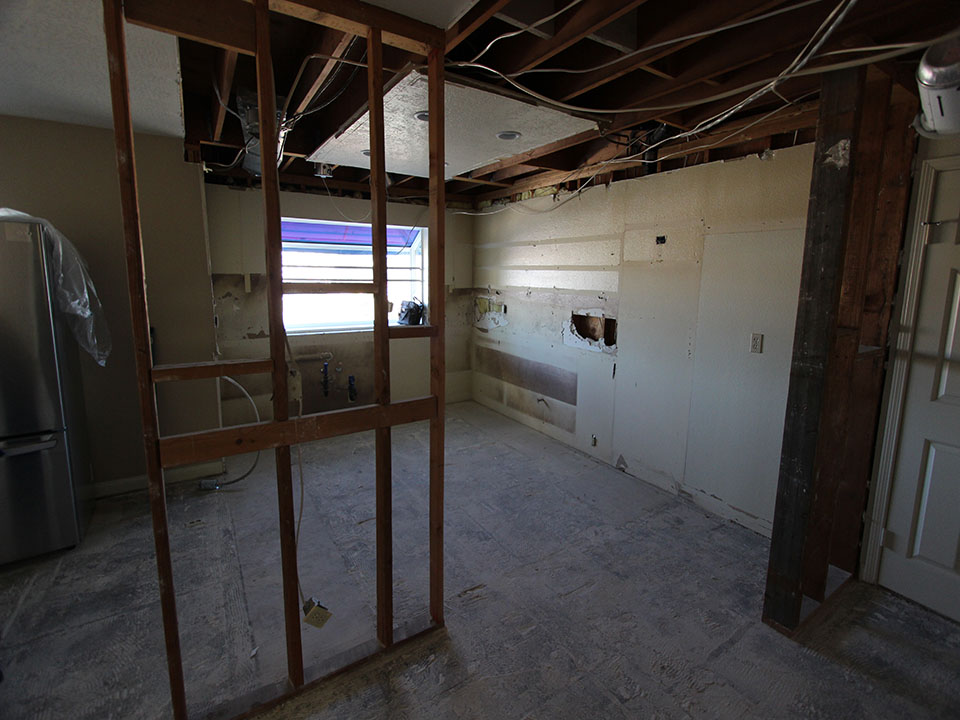
The owners of a home in Yorba Linda were looking for a chic update for their kitchen space.
Before
Because the kitchen was an open space that flowed into the home’s living quarters, the owners wanted to give it a stylish look that would please the eye. Once they viewed our portfolio of work, the...

